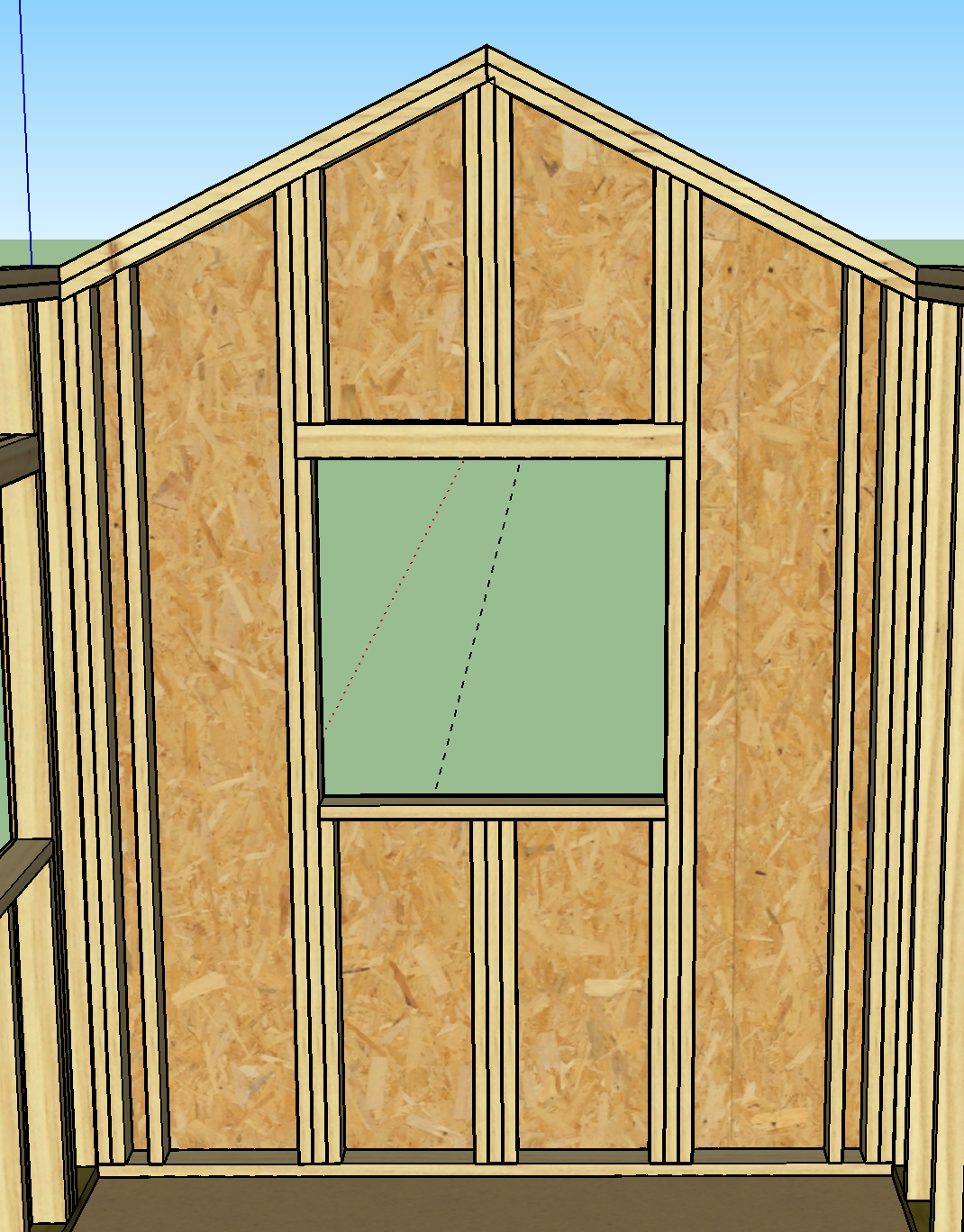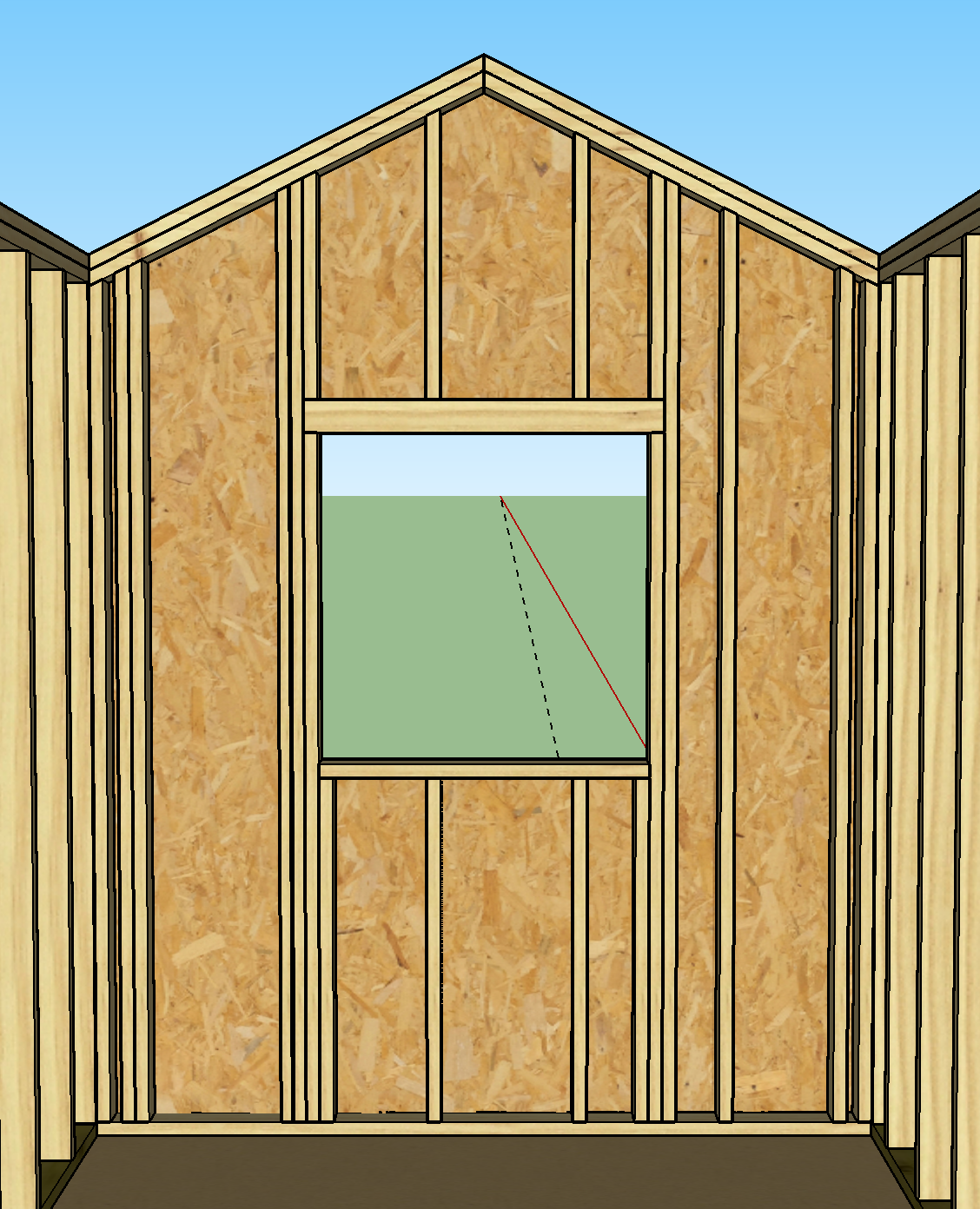Home › Forums › 1. General Questions › Gable wall stud placement in Framer
- This topic has 6 replies, 2 voices, and was last updated 5 years, 4 months ago by
Tim Edwards.
-
AuthorPosts
-
November 21, 2018 at 6:59 pm #40882
Tim Edwards
ParticipantHi,
I’m designing a shed with balloon framed gable end walls. I’m not sure how these walls are framed in actual construction, but I would like my gable walls to be framed such that there is a stud (or two or three studs, perhaps) directly in the center of the wall going from the sill plate to the peak of the gable and the remaining studs to the left and right positioned symmetrically. Is there a way to do this?
Desired:

Framer:

Granted, I have been able to achieve the desired result by manually moving and resizing studs (first image above). The problem is if I edit any of the properties of the wall, or a window or door contained within it, all of my changes to the framing are undone and it reverts to the default framing generated by Framer (second image above).
Thanks,
Tim-
This topic was modified 5 years, 5 months ago by
Tim Edwards.
November 21, 2018 at 7:01 pm #40883Tim Edwards
ParticipantIs there a way to include images in a post here? I used the “img” tags and provided URLs.
Thanks,
TimNovember 21, 2018 at 7:04 pm #40885Tim Edwards
ParticipantFigured out the images/URL. Also, hopefully it’s clear in my initial post that the center stud(s) would go from sill plate to the peak if the wall had no window. With a window, the desired framing is reflected in the image.
-
This reply was modified 5 years, 5 months ago by
Tim Edwards.
-
This reply was modified 5 years, 5 months ago by
Tim Edwards.
November 21, 2018 at 8:57 pm #40888John Brock
KeymasterHi Tim-
Unfortunately there is no way to customize the spacing, at least in this version. It is on my wishlist for my programmer to investigate possibility. There is also a known limitation for gable walls with openings, in that the header cannot be below the shortest segment of the wall. Working on a solution for that as well.
Please feel free to email me anytime with questions – john@estimatorforsketchup.com
John Brock
November 22, 2018 at 1:59 am #40904Tim Edwards
ParticipantHi John,
Thanks for the response and a great plugin. Could you clarify what you mean by “There is also a known limitation for gable walls with openings, in that the header cannot be below the shortest segment of the wall.”? I think I’m reading it too literally because I’m looking at the gable wall with the window as framed by Framer in the picture above and the header of the window is below the shortest segment of the wall, assuming I’m correctly understand what you are referring to by “the shortest segment of the wall”.
Thanks,
TimNovember 22, 2018 at 12:16 pm #40913John Brock
KeymasterThanks Tim! What I was referring to was the situation, for example, you have a rectangular wall on a gable end, say 9′ 1-1/8″ Wall, with rafters on front and back walls, you add a gable wall on top of the rectangular wall (not balloon framed – more common to build rectangular walls with given studs, then build up as necessary) – 1, a true triangle (down to 0 height at each end) will not work with Framer but you can cheat it and clean it up. and 2, you cannot put an opening (like a gable window) in such a wall because the header is higher than the start of the slope – this is what I was referring to – did I explain it properly? Sometimes I say 20 words when 2 will do :/
Question – do you use Estimator? Since I always need takeoffs, it is important to model it as you would build it – just curious.
December 7, 2018 at 7:38 pm #41082Tim Edwards
ParticipantSorry for the delayed response. I have not used Estimator. Laying out the framing for this shed was something I did sort of on a whim for my brother-in-law who was planning to order a pre-made shed, not knowing if my layout would ever get used. Now that he has found out the shed he was ordering won’t be approved for a permit due to hurricane requirements (he lives in Florida), who knows, it may get used in some form after all.
To further address your question, though, I don’t do framing layouts with any regularity, so I haven’t been in need of something like Estimator. But I do recognized the value of such a tool and wish you the best of luck with it.
-
This topic was modified 5 years, 5 months ago by
-
AuthorPosts
- You must be logged in to reply to this topic.

Recent Comments